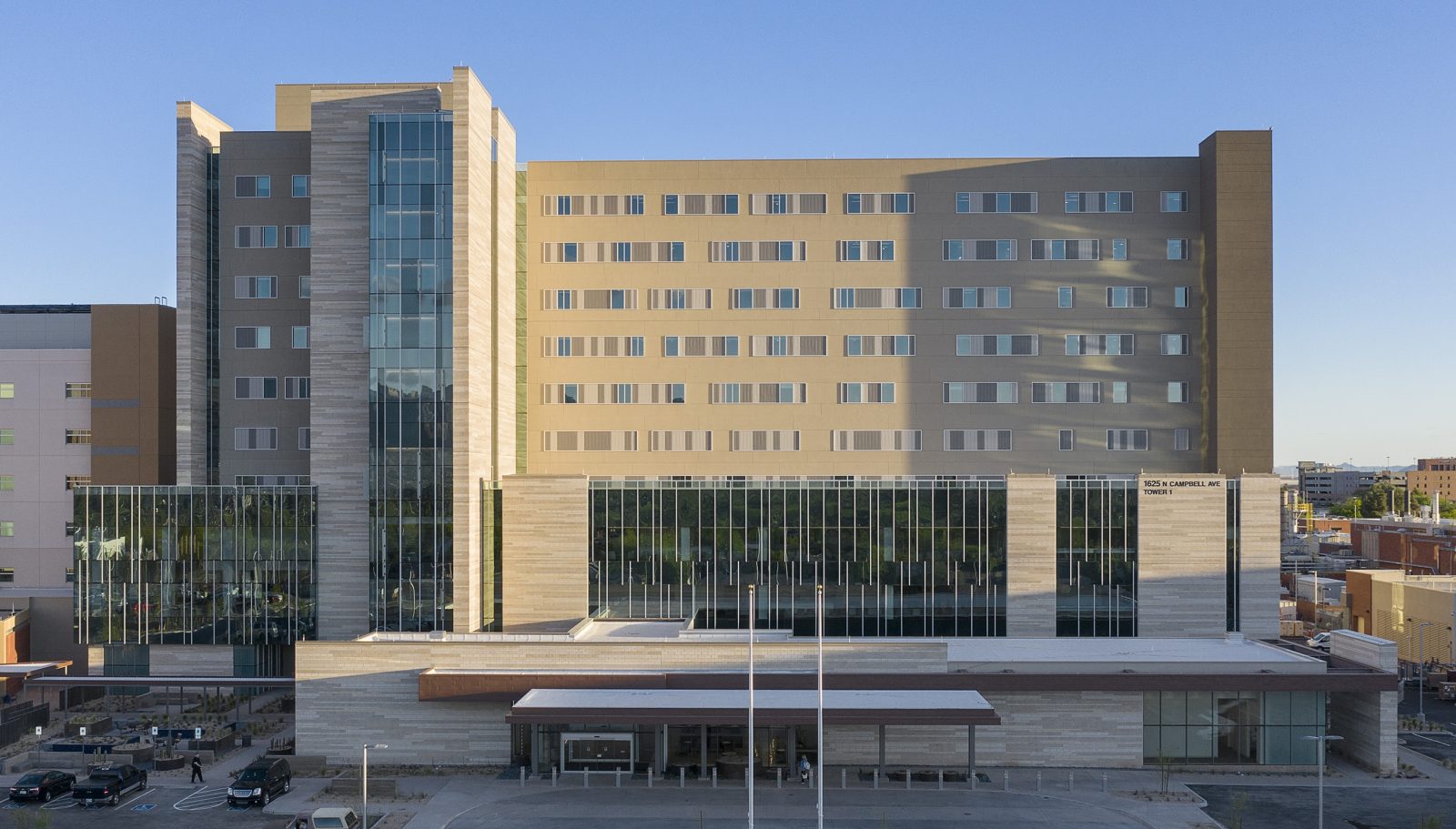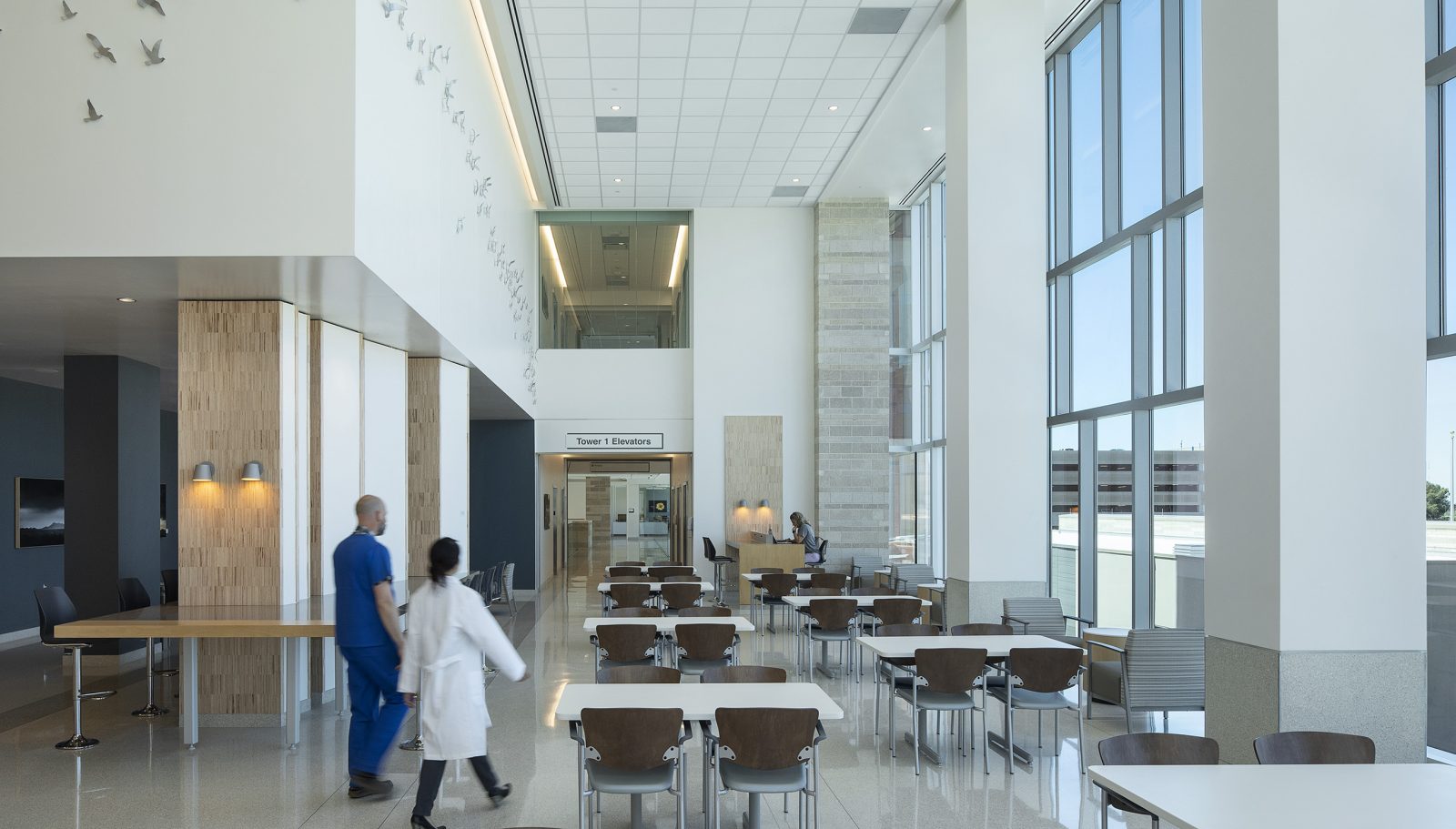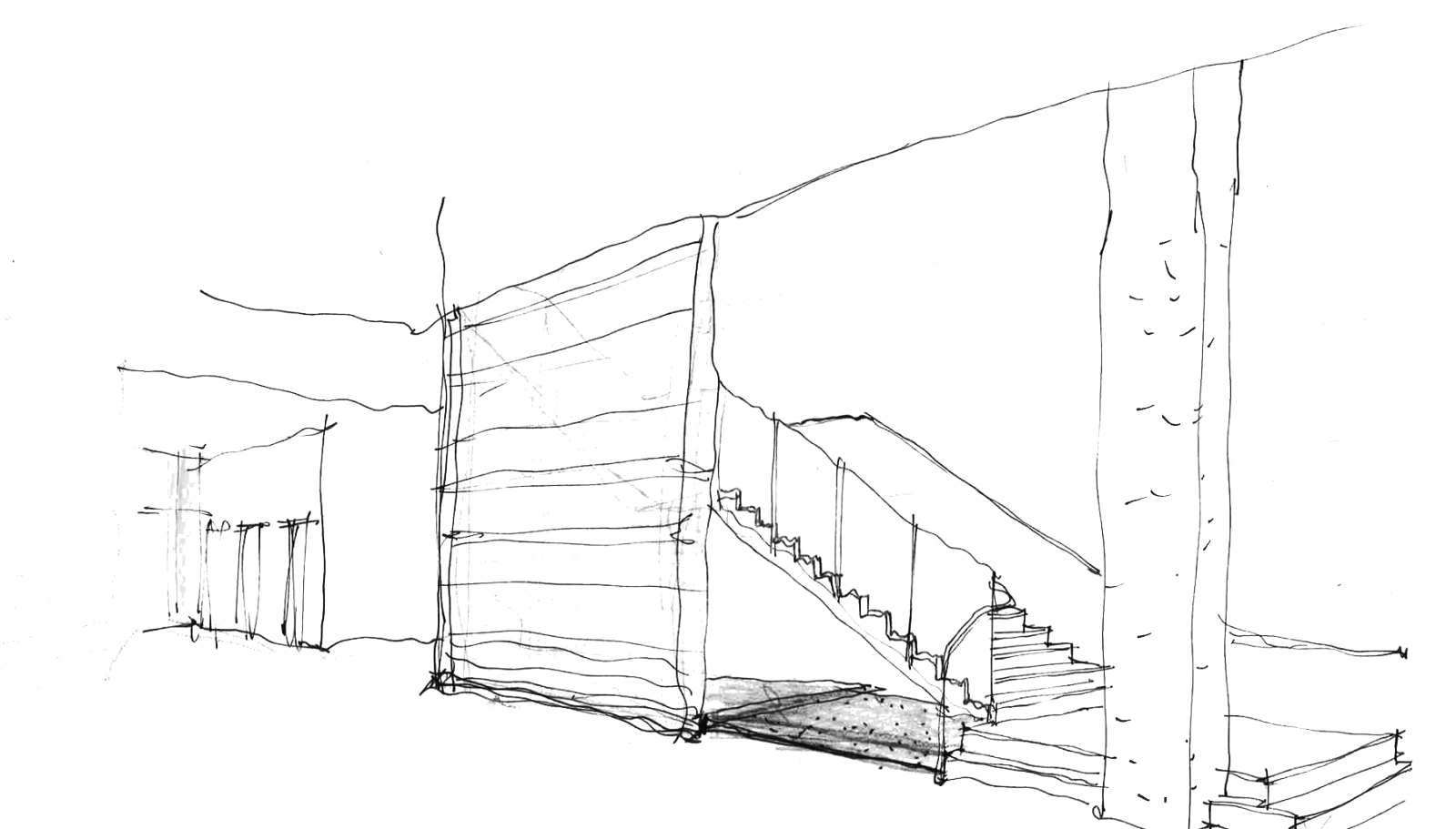
Welcome to the Big Room
Banner University Medical Center,
New Patient Tower and Renovations
Tucson, AZ
What happens when you mobilize team members into one big space near a project site? You get an integrated project delivery that promotes efficiency and collaboration.


As part of its commitment of “every site being equal,” Banner takes a templated approach to both design and services. Working with BUMCT, Shepley Bulfinch modified the templates of the New Patient Tower to meet the criteria of an Academic Medical Center program. In close collaboration with clinical staff, our team gained a deeper understanding of existing processes and discovered opportunities for improvement, such as collaborative team work and teaching spaces.
Inside the “Big Room” at the New Patient Tower for Banner University Medical Center Tucson (BUMCT), architects and engineers worked side-by-side with the construction manager, subcontractors, and owner representatives to solve problems and set baseline performance metrics—all in real time.



The new main entrance establishes a new face for the hospital.

The tower connects to the existing complex and was designed to be expandable and flexible as the hospital grows.

Ten new interventional labs provide flex spaces for catheterization, electrophysiology, and imaging procedures.

The centralized pre-post core separates pre-op from recovery, yet is flexible enough in spatial and headwall support to accommodate swings throughout the day. Shepley Bulfinch worked in association with GLHN Architects and Engineers.


